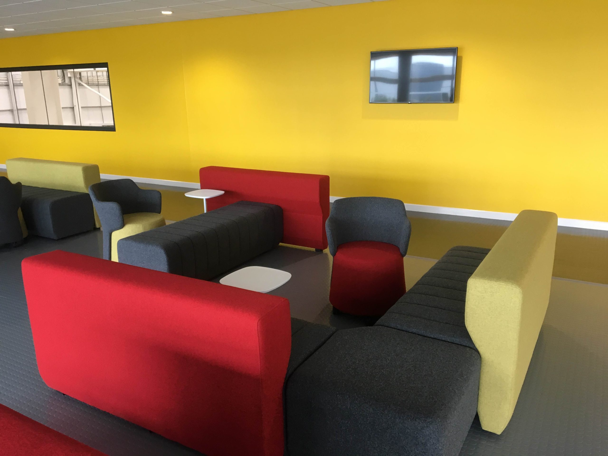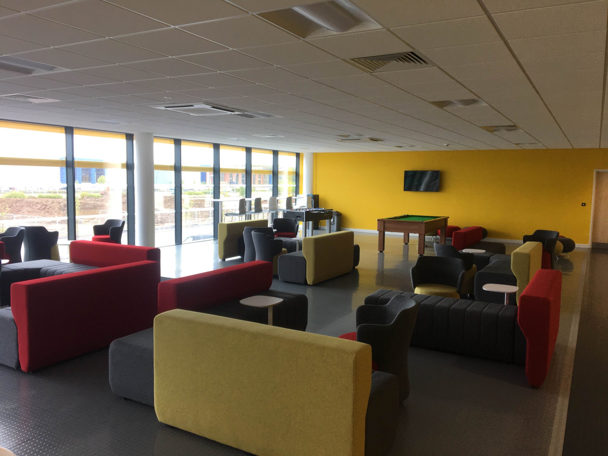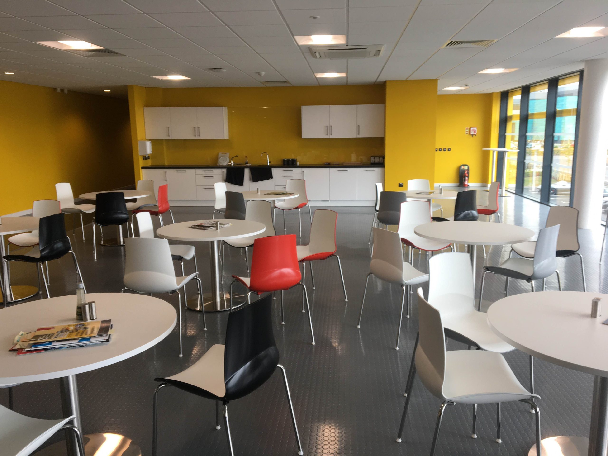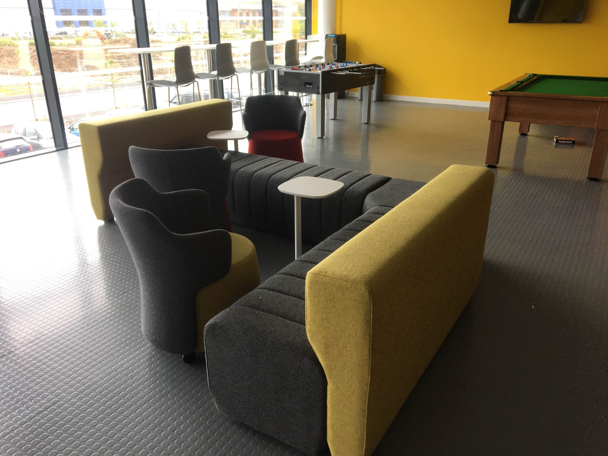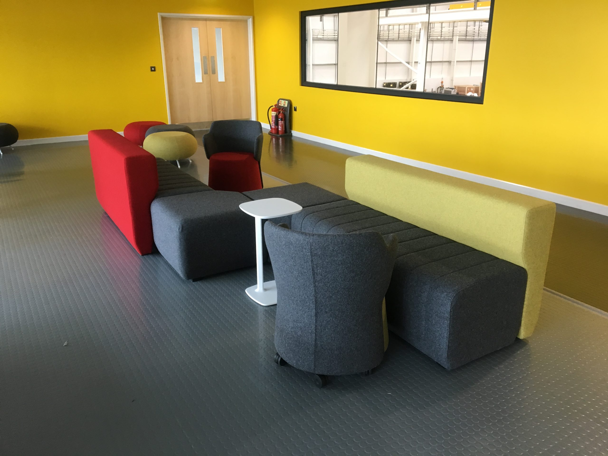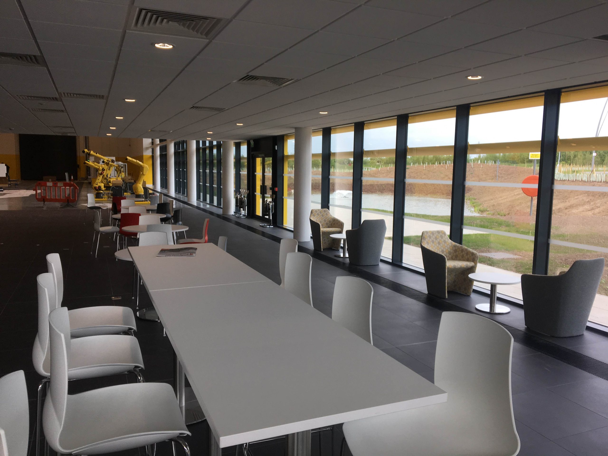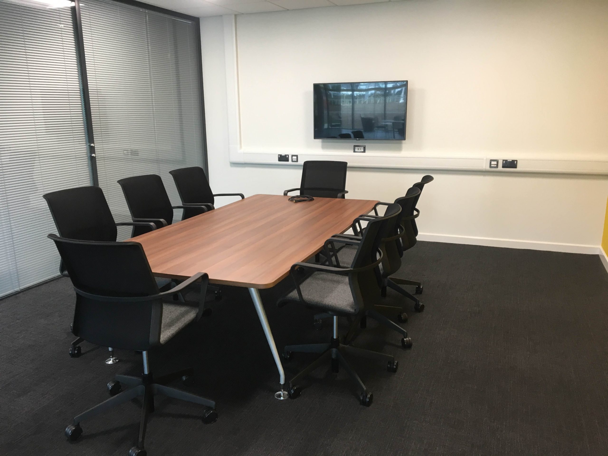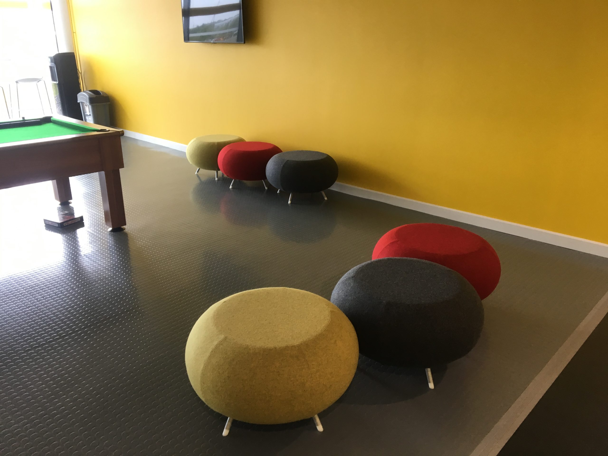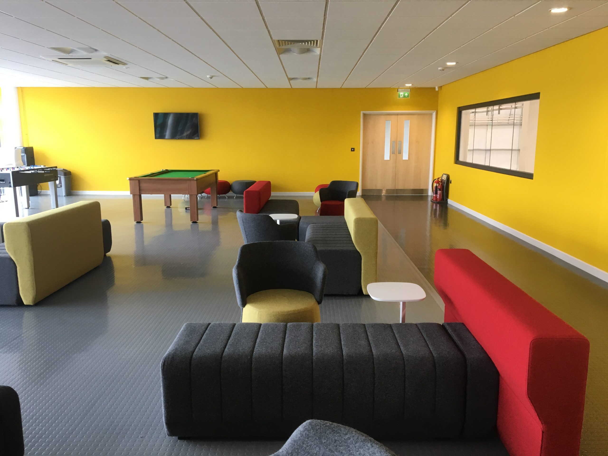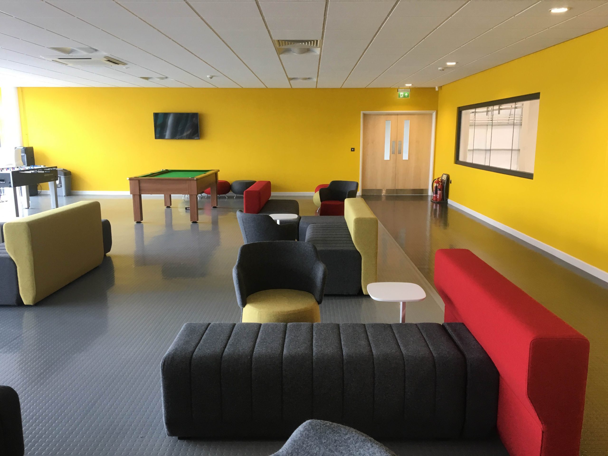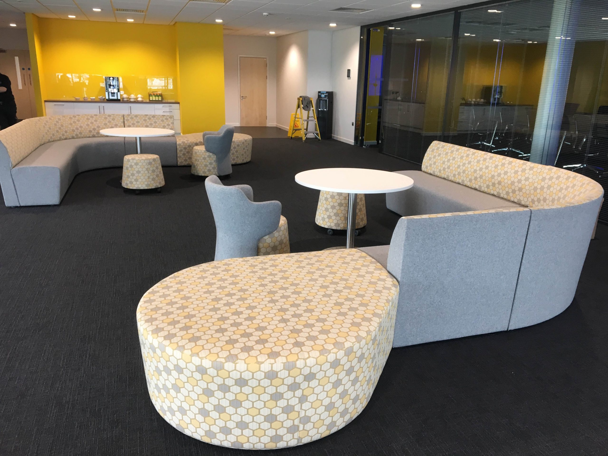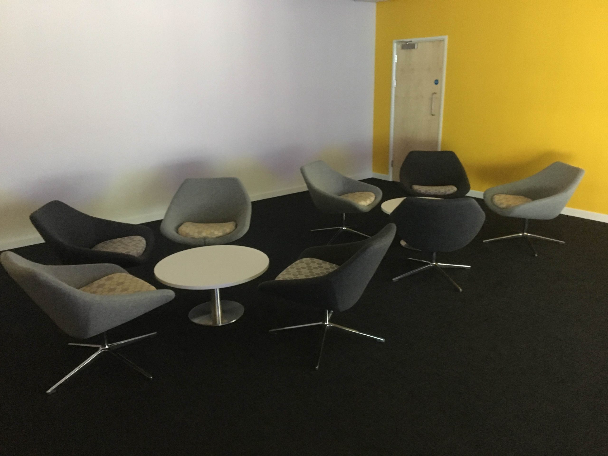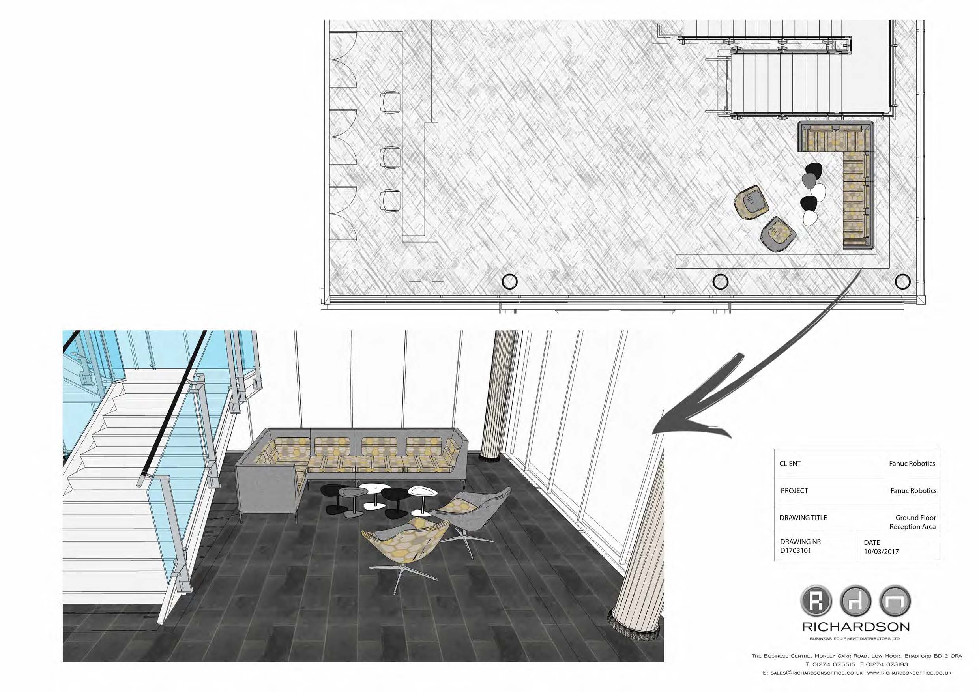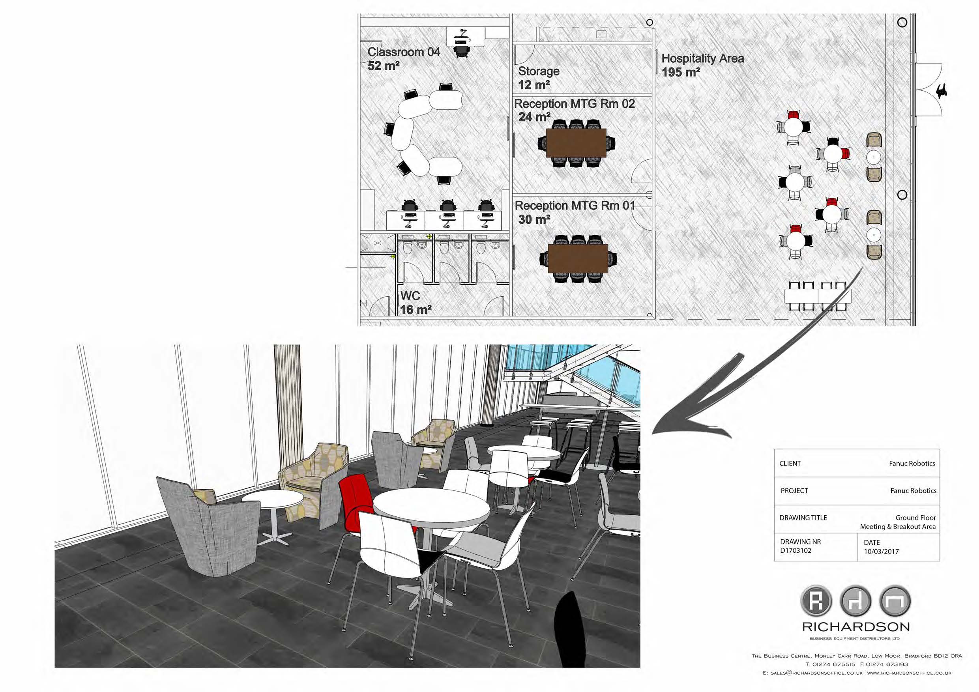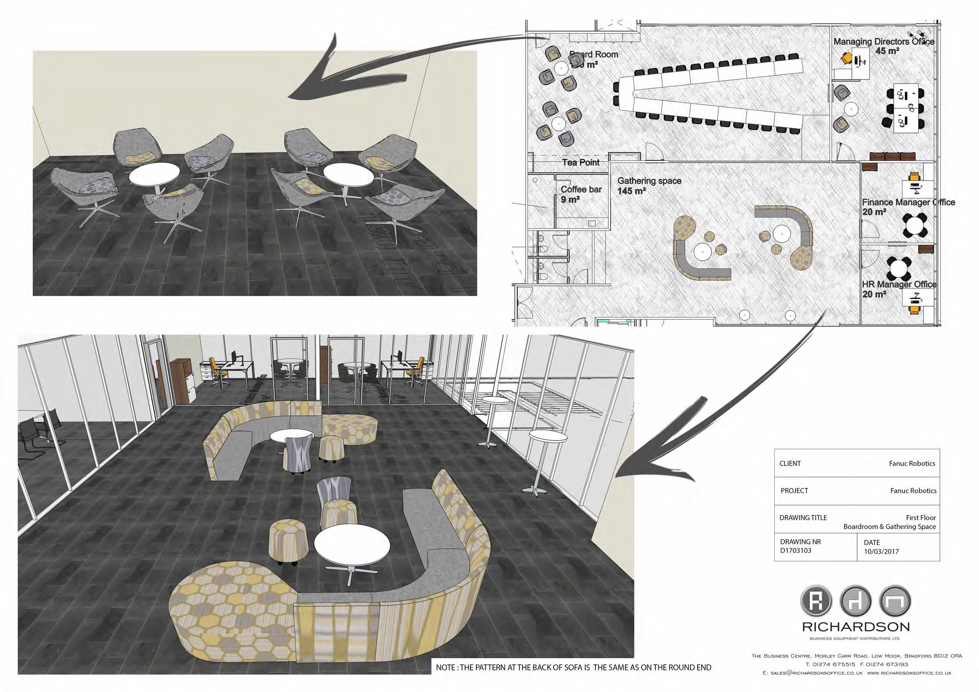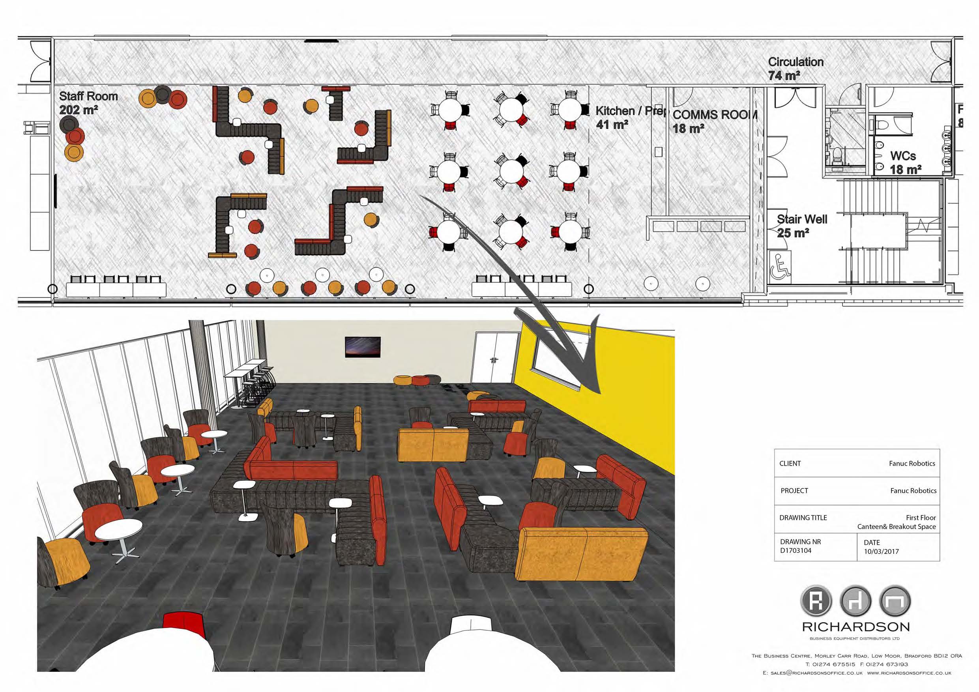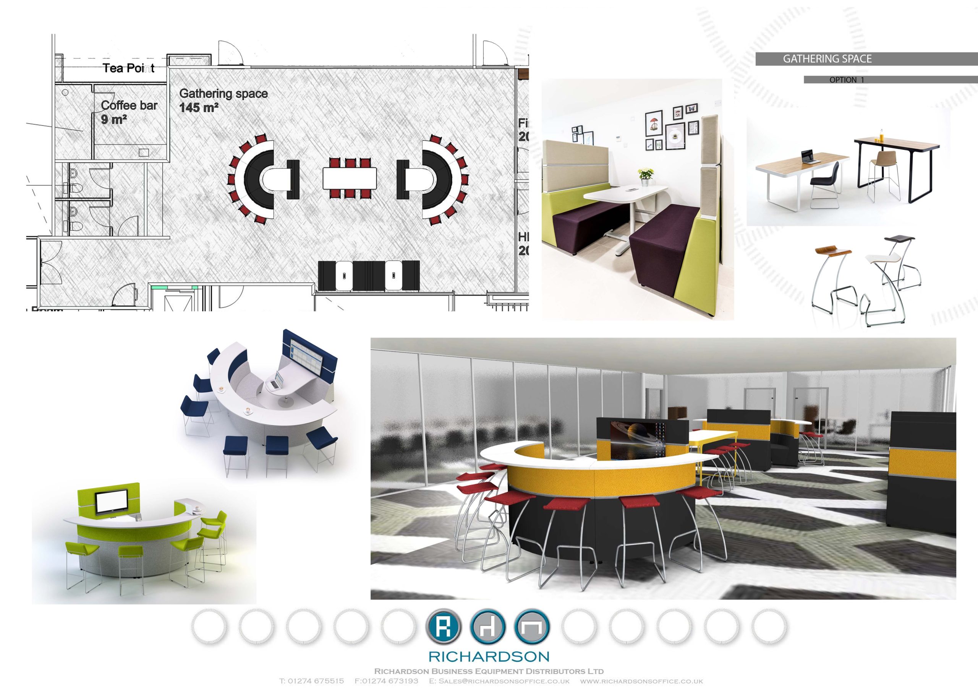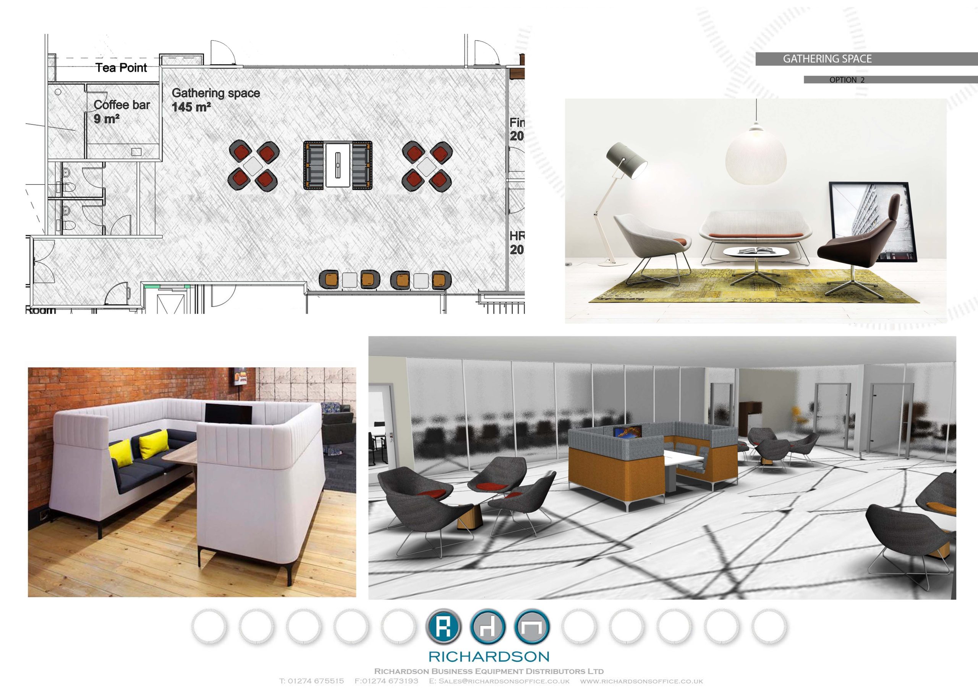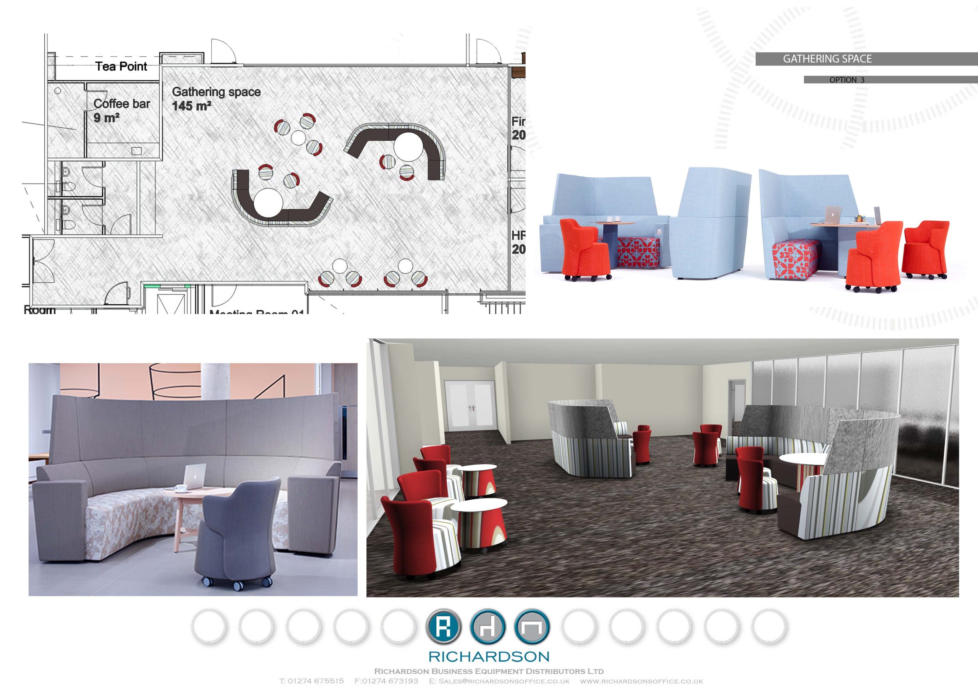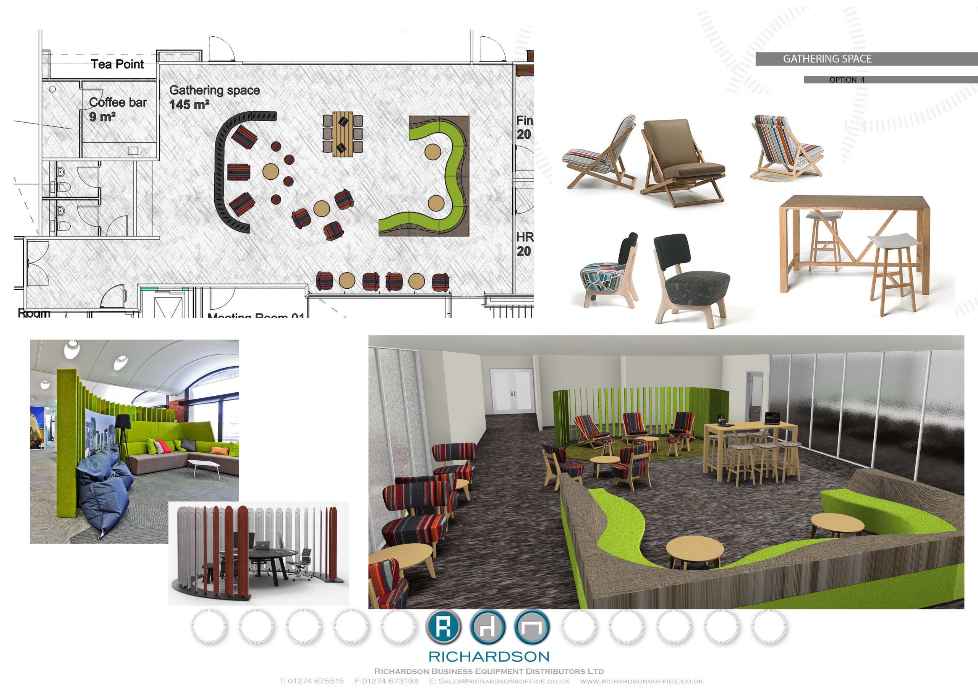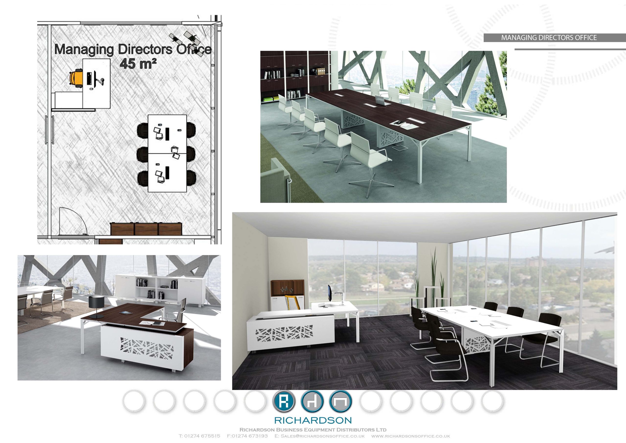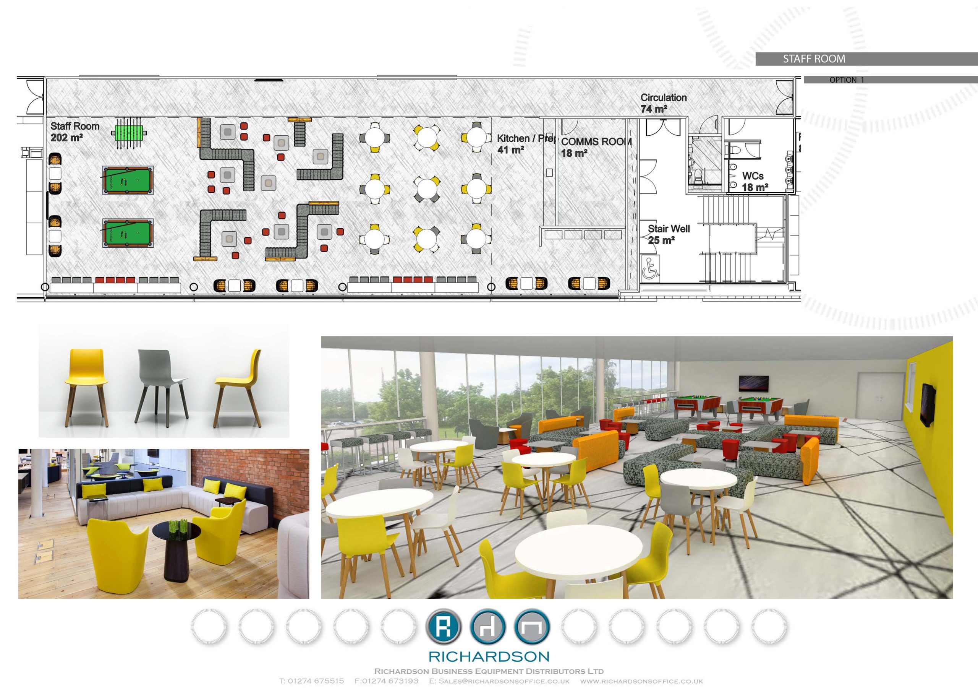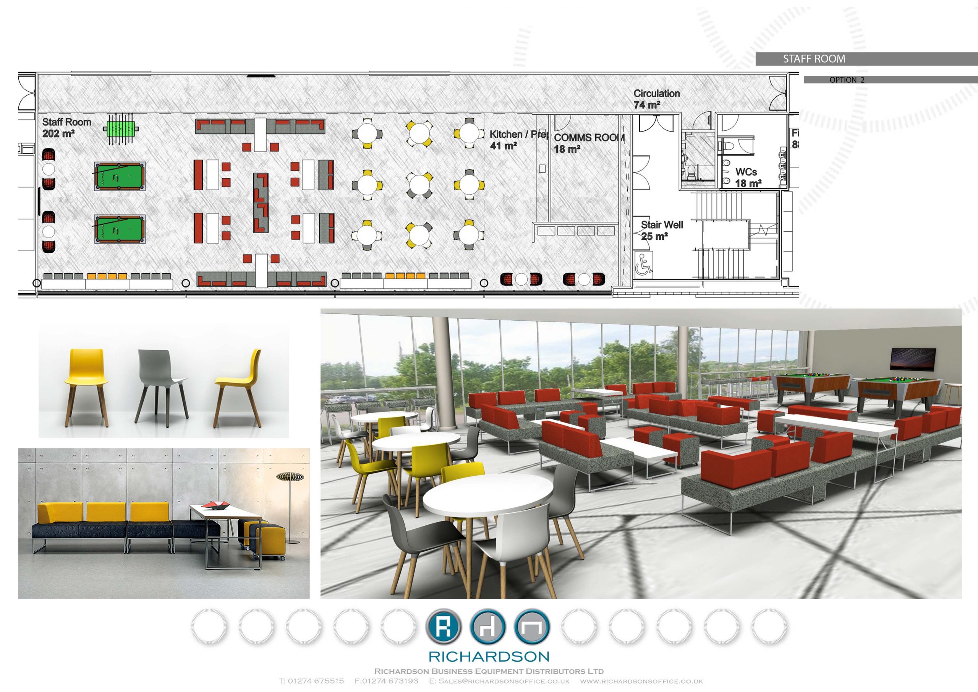FANUC UK Limited
Reimagining the automation company’s office design in just 5 weeks
FANUC is a leading automation company that manufactures robotic arms from its UK base in Coventry. The building there housed a showroom, factory and training centre, but didn’t reflect FANUC’s modern and innovative company culture.
Richardsons had previously supplied boardroom furniture for FANUC, and we enlisted to support the company enhance its existing building to bring it up to date and create more impact for the visitors, staff and trainees who used it.
The brief
This was a multifaceted project with the aim of using the full potential of the space to create a more efficient and productive environment for staff and trainees as well as creating a more modern aesthetic.
FANUC wanted to redesign the building’s reception area to create a more intuitive flow for visitors and to bring the brand front and centre. Staff also told us they needed more spaces to use for meetings and calls while the training centre required modifications to give trainees an even better learning experience.
Our approach
To ensure the final result was in line with FANUC’s vision, we invested a significant amount of time in the design stage of the project. The team created rendered videos of suggested designs which proved crucial in getting sign-off and funding from FANUC’s executives in Japan.
To achieve the desired aesthetic, the majority of the manufacturing office’s furniture was customised with FANUC’s logo and brand colours, creating an impressive entrance to the building.
We took advantage of extra capacity within the team to complete the project with a tight turnaround of five weeks to ensure that it was delivered in time for the CEO’s scheduled visit from Japan.
The result
The result has been a transformation of FANUC UK’s Coventry showroom and training centre.
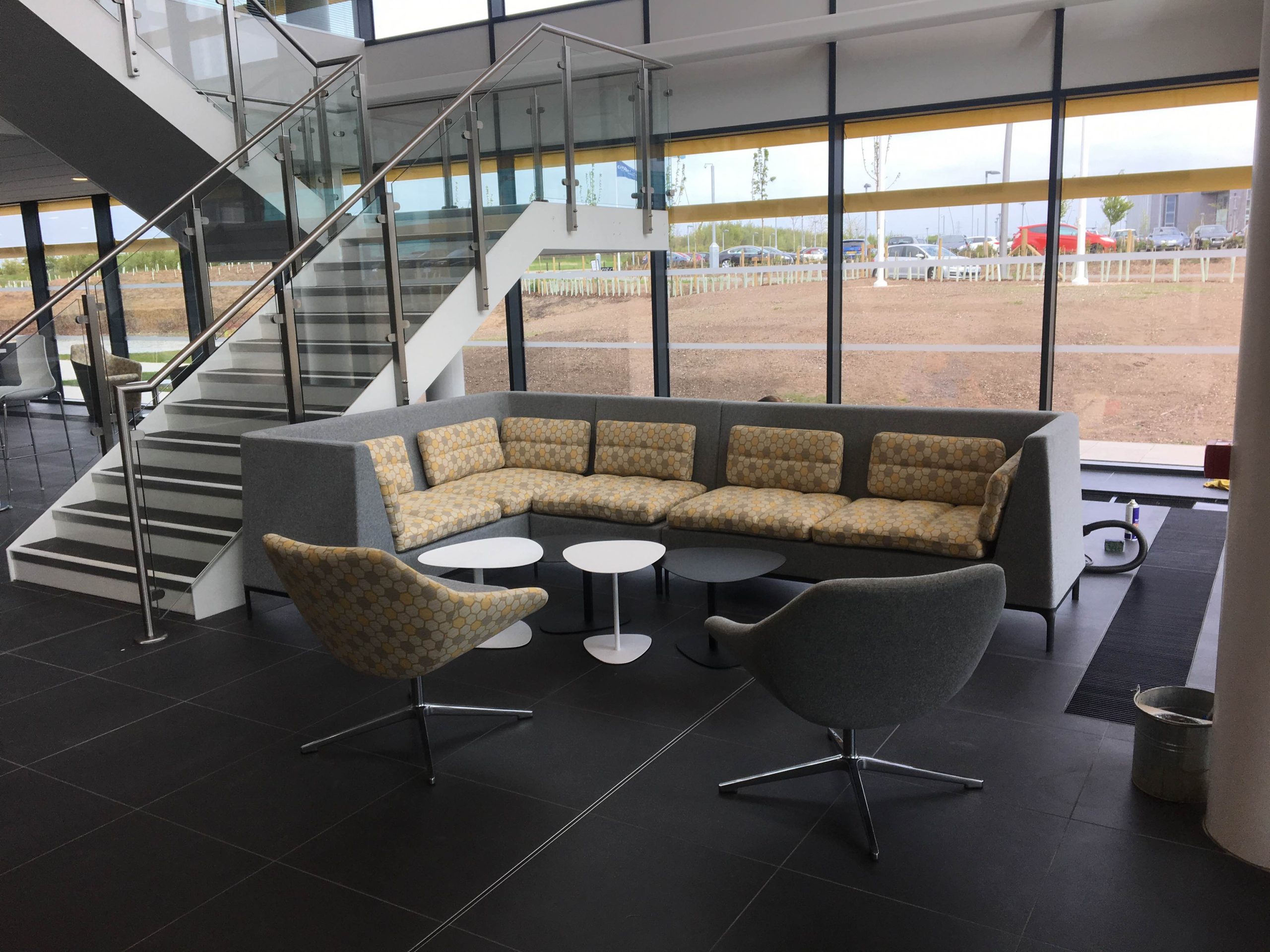
Impactful reception area
An impressive reception desk at the base of a feature staircase complete with backlit FANUC logo.
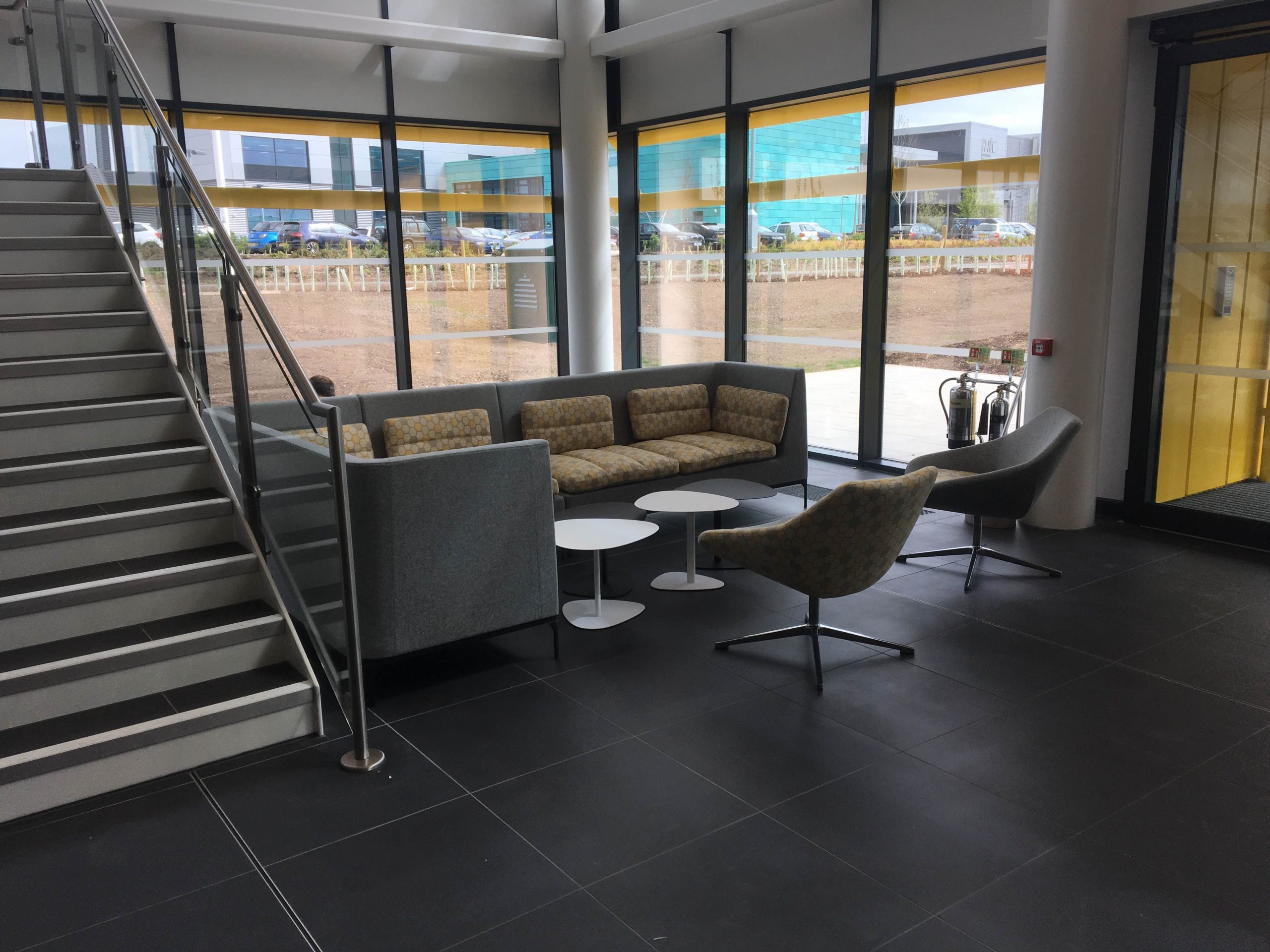
Reception booth
A manager’s office pod situated behind reception to enable private work while being on hand to support reception staff.
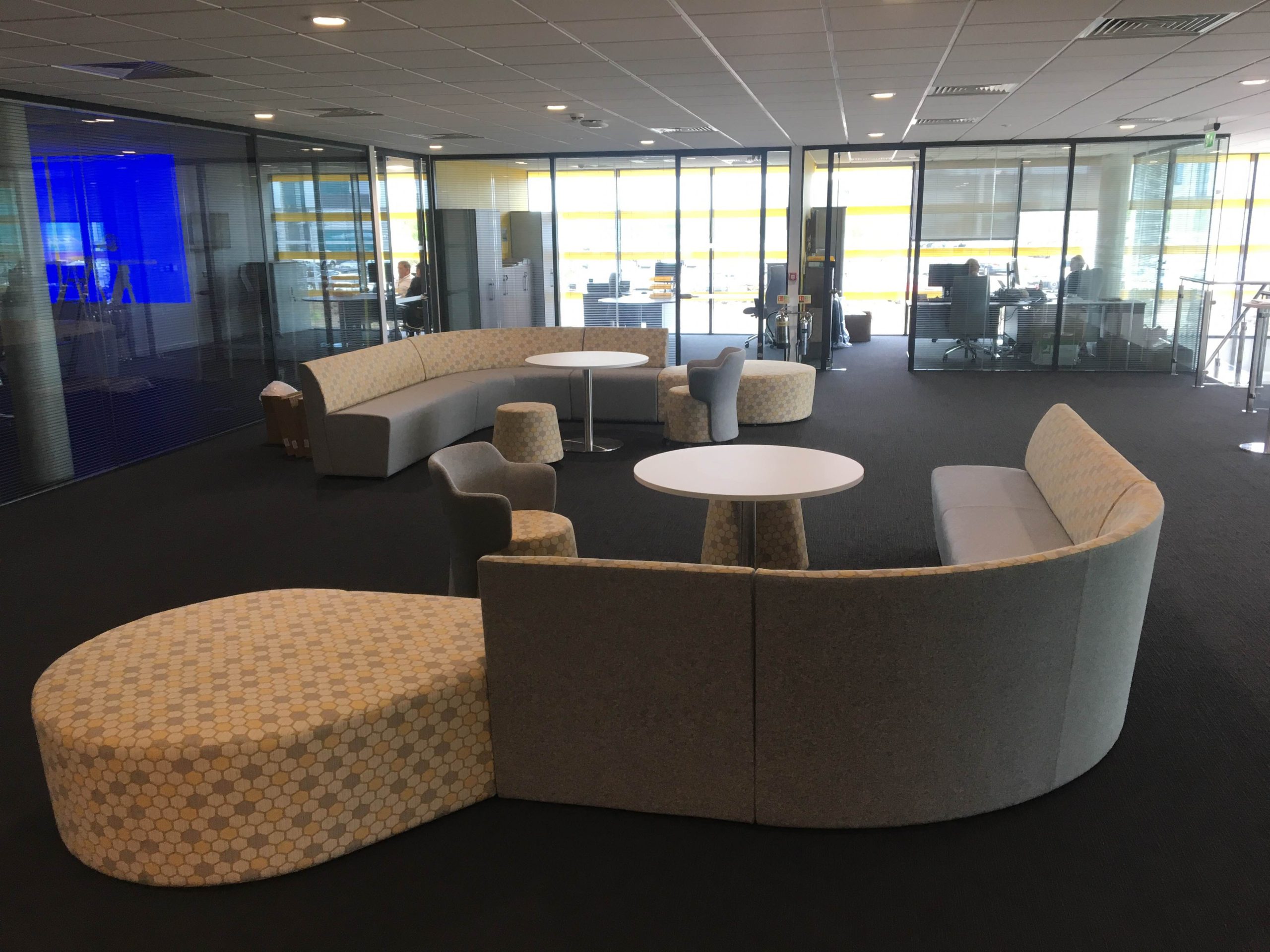
Bespoke privacy booths
Curved meeting booths customised with FANUC’s logo and brand colours make efficient use of space while maintaining the elevated aesthetic.
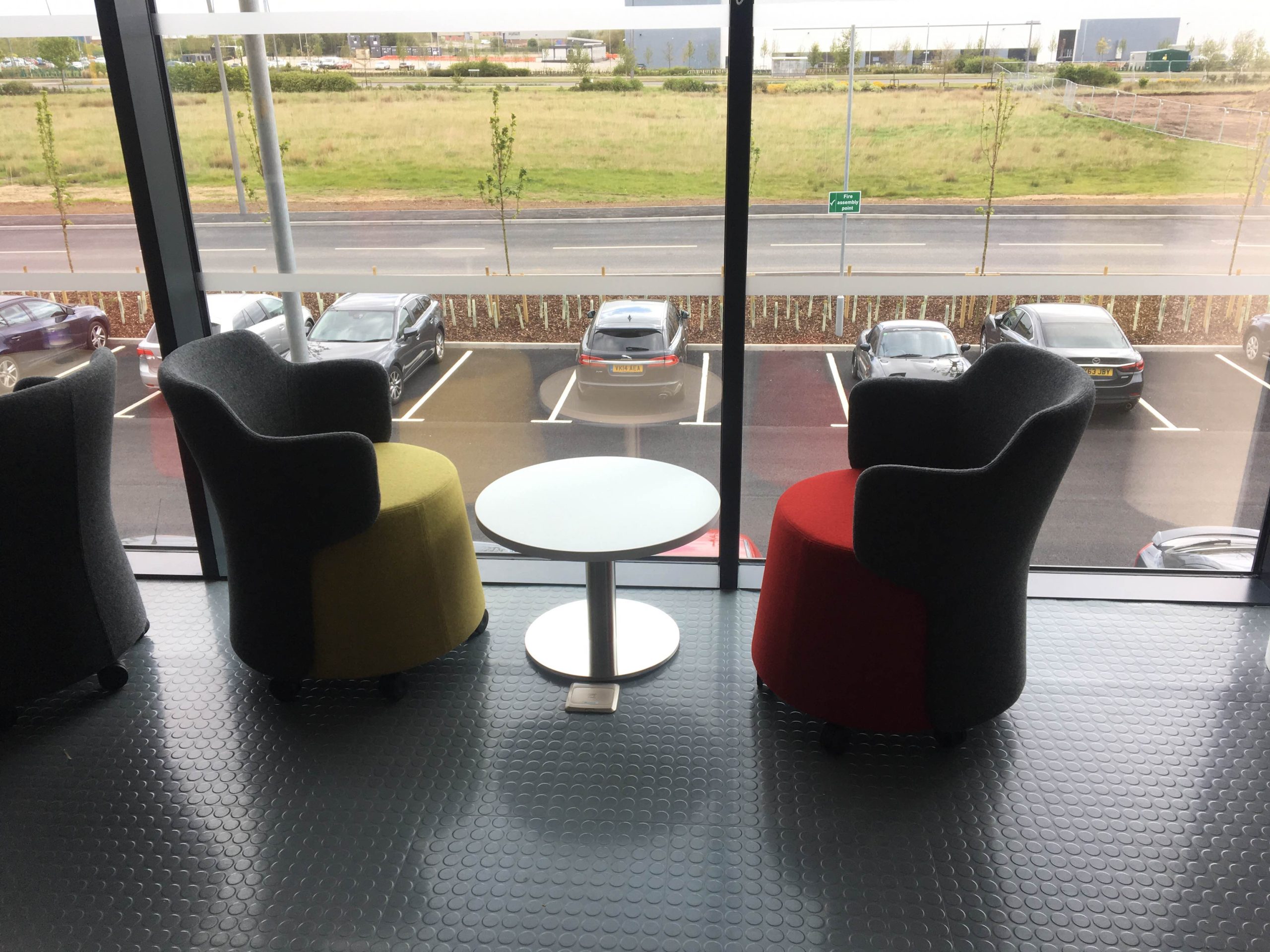
Mezzanine viewing area
The redesigned training centre mezzanine provides easier viewing of the factory for teaching and learning purposes.
The impact
FANUC’s automation company office design has brought the workspace in line with FANUC’s culture of modern and innovative thinking. The success of the project has led to a continued partnership between Richardsons and FANUC, with further work planned in the future.
